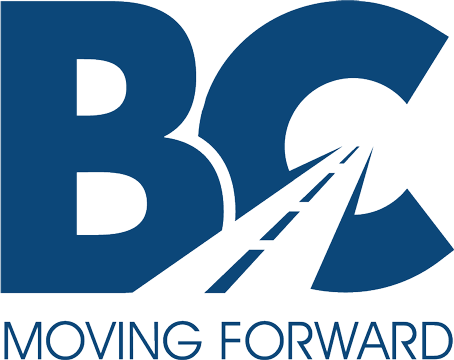BCPS is excited to announce the recent steps taken by our Local Planning Committee (LPC) and Local School Board in efforts to initiate needed improvements to a variety of our buildings/campuses. Both the LPC and School Board unanimously passed approval to “amend” our District Facility Plan and also ask the Kentucky Board of Education (KBE) for a Waiver request to allow the use of restricted funds (ie: municipal bonds) to assist with the monetary portion of needed campus improvements to all three high schools.
Upon approval from the KBE, BCPS plans on beginning the process of addressing the following needs within the district:
- Updating all remaining life savings systems (PA systems, fire protection, security)
- Renovation of Bernheim Middle School
- Renovation of Old Mill Elementary and adjoining the building to Bullitt East High School to develop a connected modern facility. There is also a desire for various site improvements and safety upgrades to the BEHS campus that will include circulation revisions, drainage improvements, interior renovations and athletic modernizations.
- There is also a desire for various site improvements and safety upgrades to the BCHS campus that will include Auditorium renovation, front façade/connector upgrade, circulation revisions, drainage improvements, interior renovations and athletic modernizations.
- There is also a desire for various site improvements and safety upgrades to the NBHS campus that will include bandroom/locker room renovation, connector upgrade, drainage improvements, interior renovations and athletic modernizations.
BCPS is excited to collectively address all three of our high schools’ current needs through this conceptual project and set each campus up for success in the foreseeable future. Our ambition is to responsibly develop world-class facilities that our students deserve and communities can be proud of.
This process will involve a lengthy timeline of development that our community needs to be aware of and expect. We will patiently wait until the April 20th, KBE board meeting when action will be taken on both the amended DFP and Waiver request. Upon approval, we will then begin the RFP process of architect selection (2-3 month process), then upon selection, design work will commence (4-6 month process), bond sale will take place, then we expect selection of a general contractor (or multiple depending on complexity of the project scope) by hopefully late winter of 2022, with expected work to begin perhaps in Spring of 2023. Of course with so many factors (ie: labor, materials, supply chain, etc) that can dictate outcome(s), we fully anticipate potential delays.
As we progress through this process we will keep the community informed and updated so all can stay apprised on steps taken, steps to anticipate and projected finished timelines. We are extremely excited about this possibility and are thankful to our LPC and School Board for their support and understanding in helping the reality of these needed improvements come to fruition. Again, no movement will take place until official action/approval is taken by the Kentucky Board of Education on April 20th.

